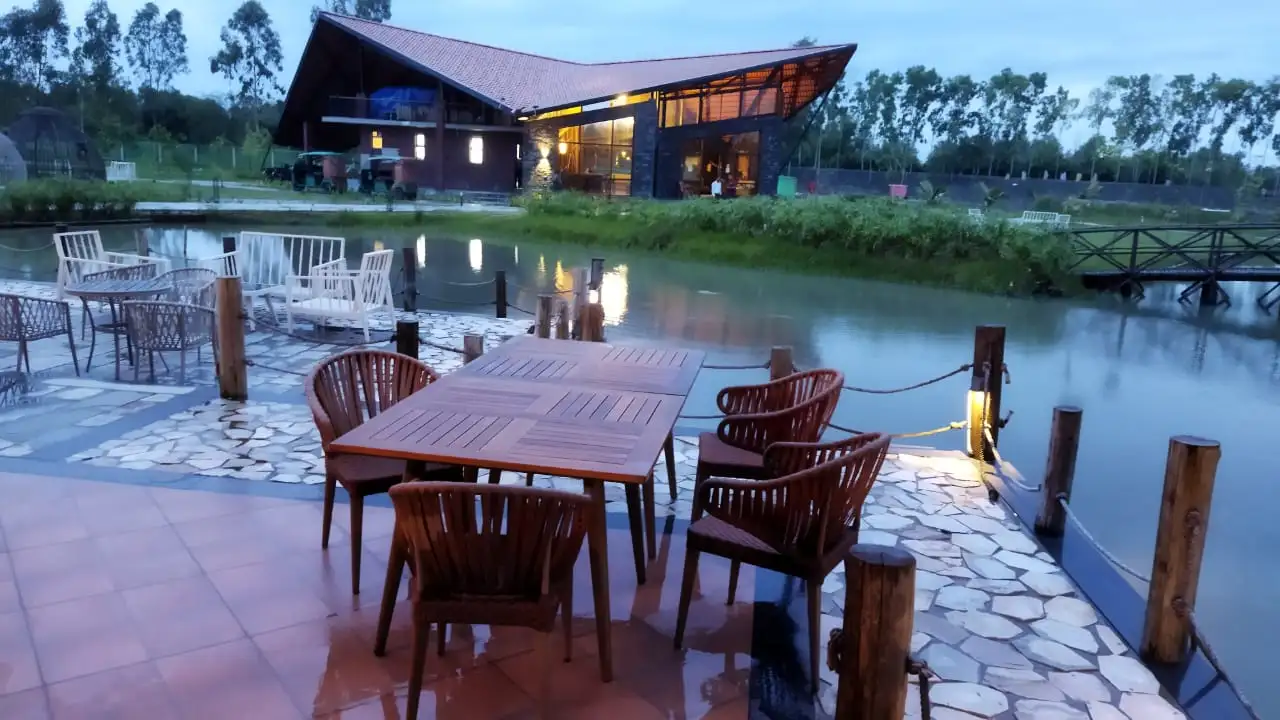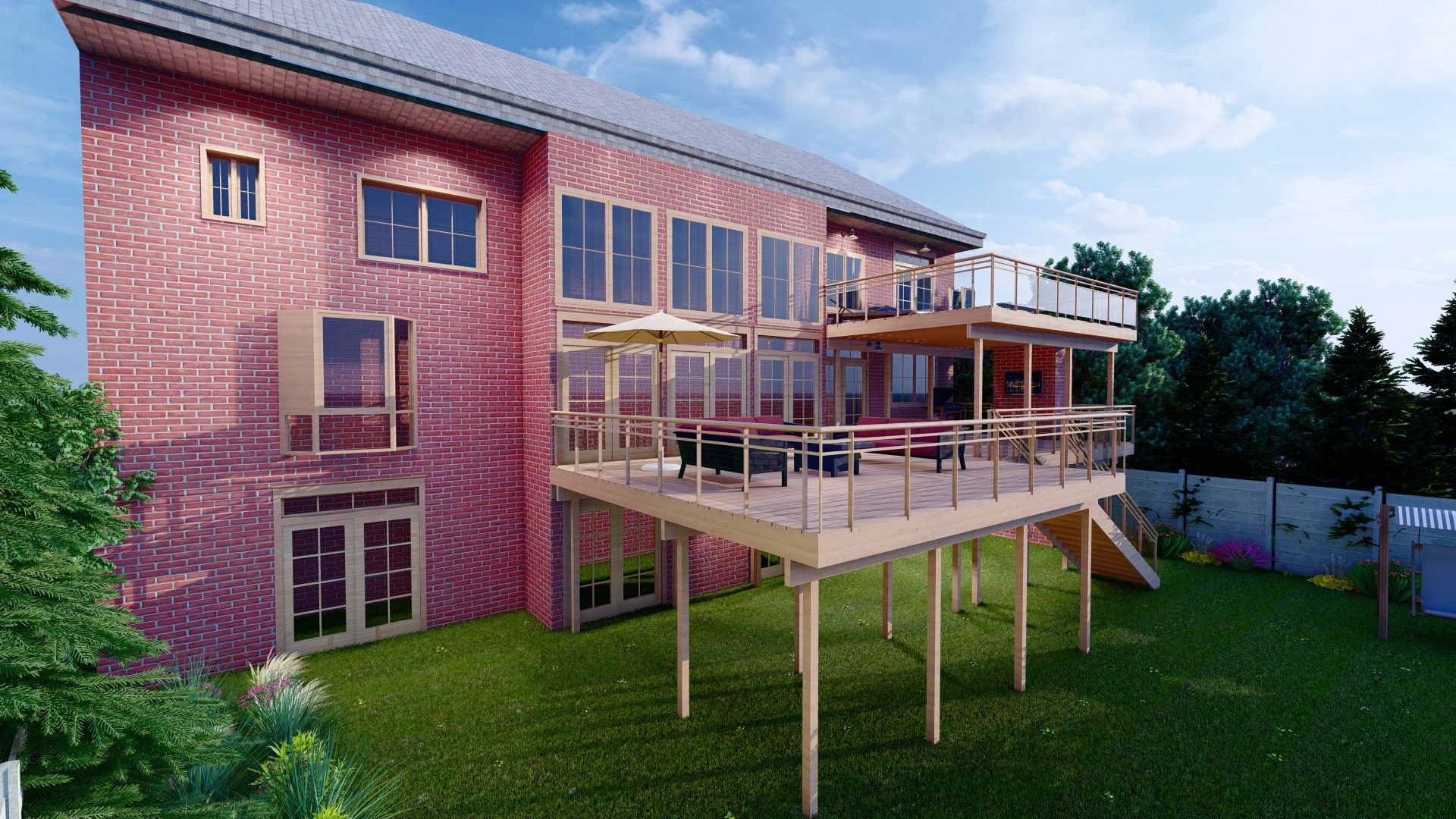Permit Requirements for a Secondary Dwelling
October 7, 2023
What are secondary dwelling units?
Visit Our site:
https://engineeredplans.ca
A secondary dwelling unit is a single, self-contained rental apartment within an existing home. A secondary unit has its own private bathroom, kitchen, living and sleeping areas. Most know these spaces as basement apartments, granny flats or in-law suites.
What does the City think about adding a secondary dwelling unit to your home?
In most cities around Ontario, secondary units have been permitted within detached, linked-detached and semi-detached dwellings since 2005. By 2014, regulations expanded to allow second units within townhouses and duplexes. With the exception of Rockcliffe Park, homeowners are permitted to convert or construct this separate living space after obtaining a building permit and meeting additional requirements under the Fire Code and Ontario Building Code. In addition, there are various other requirements and restrictions regarding the construction and maintenance of secondary dwellings.
The secondary unit must be located on the same lot and within the same building as the primary or main dwelling unit. The primary dwelling must not be capable of being severed and neither a garden suite, coach house, being new freestanding structures, nor any rooming units are permitted on the lot. A second unit is not permitted where a principle unit contains more than six bedrooms and a secondary unit has more than 2 bedrooms. In addition, the number of bedrooms combined cannot exceed a total of 8.
A maximum of one unit can be installed on any floor of the house, except for duplexes which only allow a secondary unit in the basement. The unit must not be greater in size than 40% of the total floor area of the main dwelling unit. Where the secondary unit is only in the basement, it may occupy the entire area of the basement and there is no maximum size. If an attached garage is converted to create the unit, this space is included in calculating the total floor area.
Entrances to the new unit must be on the ground floor unless building and fire codes dictate otherwise. No new doorway entrance can be added to the front wall but an internal shared lobby or foyer with a common doorway entrance in the front wall is permitted. There are exceptions for entrances on corner lots.
Both units must share the parking area and the yards. No new or additional parking area is required for a secondary dwelling unit, but where provided, must be in conformity with the parking provisions of the by-law, including the requirement that parking must not be located in the front yard. The creation of a parking space must not eliminate a required parking space for the principal dwelling unit. In the case of corner lots, a new driveway may only be created in the yard that did not contain a driveway prior to the conversion.
For second units (also known as basement apartments) you’ll need to submit:
Applicable Law Form
Application to Register a Second Unit
Schedule 1 Designer Information
The site plan must include the following:
Scale (metric only)
Direction (North arrow)
Municipal address
Legal description (lot and plan numbers)
Existing buildings and accessory structures labelled “existing”
Dimensioned property lines
Overall building dimensions
Rights-of-way and easements
Landscaped areas and hard surfaces such as driveways and walkways
Site statistics
Lot area
Lot frontage
Lot coverage (meters squared and percent)
Gross Floor area (total and per floor)
Area of second unit
Driveway and walkways
Driveway width
Driveway surface treatment
Dimension of any walkway attachment width to driveway
The floor plan must include the following:
Direction (North arrow)
Title and scale
Use and size of rooms and spaces
Interior and exterior dimensions, including door and window sizes
Legend indicating which existing walls are to remain, which are to be demolished and which are proposed
Structural framing indicating the size, type, grade, spacing, direction of span and location of all structural members (studs, joists, beams, columns, posts and lintels)
Location of required smoke alarms and carbon monoxide detectors
Location of existing and proposed plumbing fixtures labelled accordingly
Floor drains and ventilation provisions
Section marks
Location of existing and proposed air supply and return grills
Elevations are required for each side of the project. They must include the following information:
Visit Our site:
https://engineeredplans.ca
Title and scale
Grade level
Existing and proposed work
Finished floor levels
Exterior wall cladding, finishes and flashing
Sizes and location of windows and doors
Roof overhang and dimensions
Roof shape, slope and finish
Rain water leaders and eavestroughs
The percentage of glazed areas relative to exposed building face calculations
Visit Our site:
https://engineeredplans.caPermit Requirements for a Secondary Dwelling
October 7, 2023
What are secondary dwelling units?
Visit Our site: https://engineeredplans.ca
A secondary dwelling unit is a single, self-contained rental apartment within an existing home. A secondary unit has its own private bathroom, kitchen, living and sleeping areas. Most know these spaces as basement apartments, granny flats or in-law suites.
What does the City think about adding a secondary dwelling unit to your home?
In most cities around Ontario, secondary units have been permitted within detached, linked-detached and semi-detached dwellings since 2005. By 2014, regulations expanded to allow second units within townhouses and duplexes. With the exception of Rockcliffe Park, homeowners are permitted to convert or construct this separate living space after obtaining a building permit and meeting additional requirements under the Fire Code and Ontario Building Code. In addition, there are various other requirements and restrictions regarding the construction and maintenance of secondary dwellings.
The secondary unit must be located on the same lot and within the same building as the primary or main dwelling unit. The primary dwelling must not be capable of being severed and neither a garden suite, coach house, being new freestanding structures, nor any rooming units are permitted on the lot. A second unit is not permitted where a principle unit contains more than six bedrooms and a secondary unit has more than 2 bedrooms. In addition, the number of bedrooms combined cannot exceed a total of 8.
A maximum of one unit can be installed on any floor of the house, except for duplexes which only allow a secondary unit in the basement. The unit must not be greater in size than 40% of the total floor area of the main dwelling unit. Where the secondary unit is only in the basement, it may occupy the entire area of the basement and there is no maximum size. If an attached garage is converted to create the unit, this space is included in calculating the total floor area.
Entrances to the new unit must be on the ground floor unless building and fire codes dictate otherwise. No new doorway entrance can be added to the front wall but an internal shared lobby or foyer with a common doorway entrance in the front wall is permitted. There are exceptions for entrances on corner lots.
Both units must share the parking area and the yards. No new or additional parking area is required for a secondary dwelling unit, but where provided, must be in conformity with the parking provisions of the by-law, including the requirement that parking must not be located in the front yard. The creation of a parking space must not eliminate a required parking space for the principal dwelling unit. In the case of corner lots, a new driveway may only be created in the yard that did not contain a driveway prior to the conversion.
For second units (also known as basement apartments) you’ll need to submit:
Applicable Law Form
Application to Register a Second Unit
Schedule 1 Designer Information
The site plan must include the following:
Scale (metric only)
Direction (North arrow)
Municipal address
Legal description (lot and plan numbers)
Existing buildings and accessory structures labelled “existing”
Dimensioned property lines
Overall building dimensions
Rights-of-way and easements
Landscaped areas and hard surfaces such as driveways and walkways
Site statistics
Lot area
Lot frontage
Lot coverage (meters squared and percent)
Gross Floor area (total and per floor)
Area of second unit
Driveway and walkways
Driveway width
Driveway surface treatment
Dimension of any walkway attachment width to driveway
The floor plan must include the following:
Direction (North arrow)
Title and scale
Use and size of rooms and spaces
Interior and exterior dimensions, including door and window sizes
Legend indicating which existing walls are to remain, which are to be demolished and which are proposed
Structural framing indicating the size, type, grade, spacing, direction of span and location of all structural members (studs, joists, beams, columns, posts and lintels)
Location of required smoke alarms and carbon monoxide detectors
Location of existing and proposed plumbing fixtures labelled accordingly
Floor drains and ventilation provisions
Section marks
Location of existing and proposed air supply and return grills
Elevations are required for each side of the project. They must include the following information:
Visit Our site: https://engineeredplans.ca
Title and scale
Grade level
Existing and proposed work
Finished floor levels
Exterior wall cladding, finishes and flashing
Sizes and location of windows and doors
Roof overhang and dimensions
Roof shape, slope and finish
Rain water leaders and eavestroughs
The percentage of glazed areas relative to exposed building face calculations
Visit Our site: https://engineeredplans.ca




